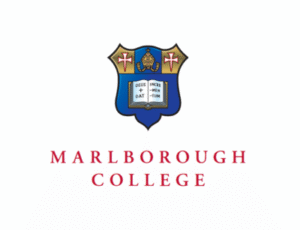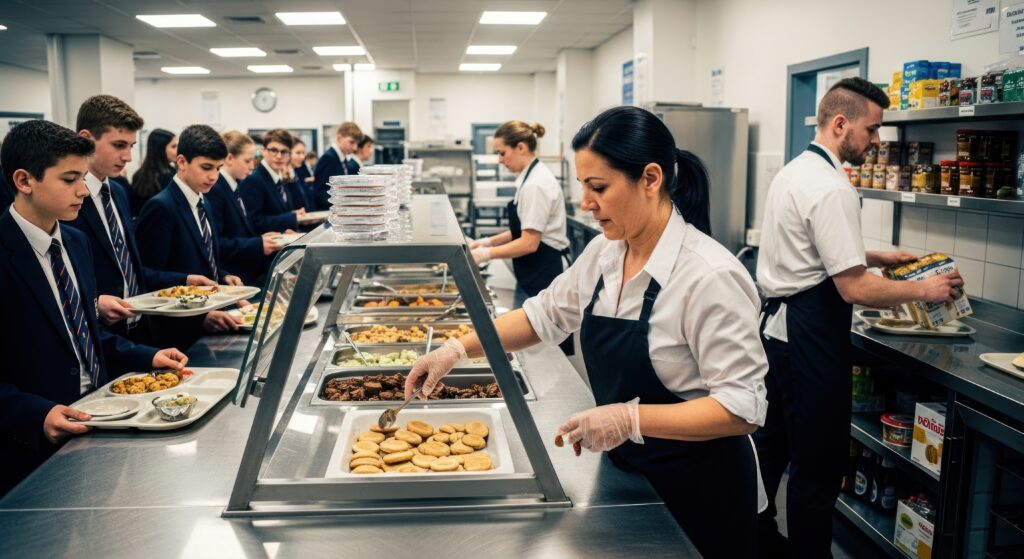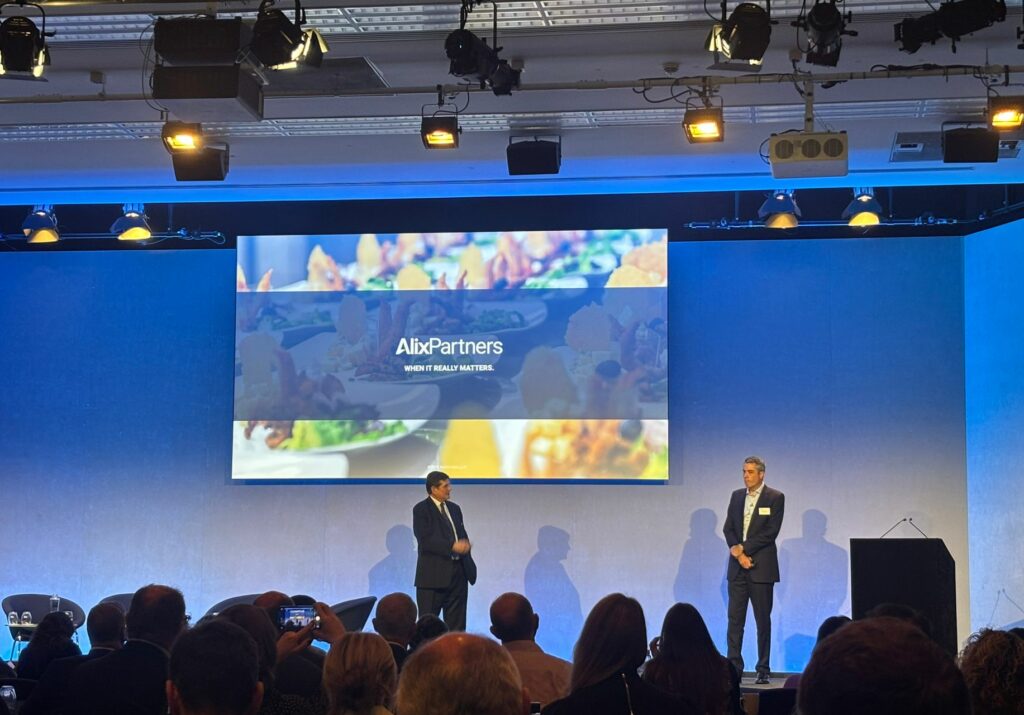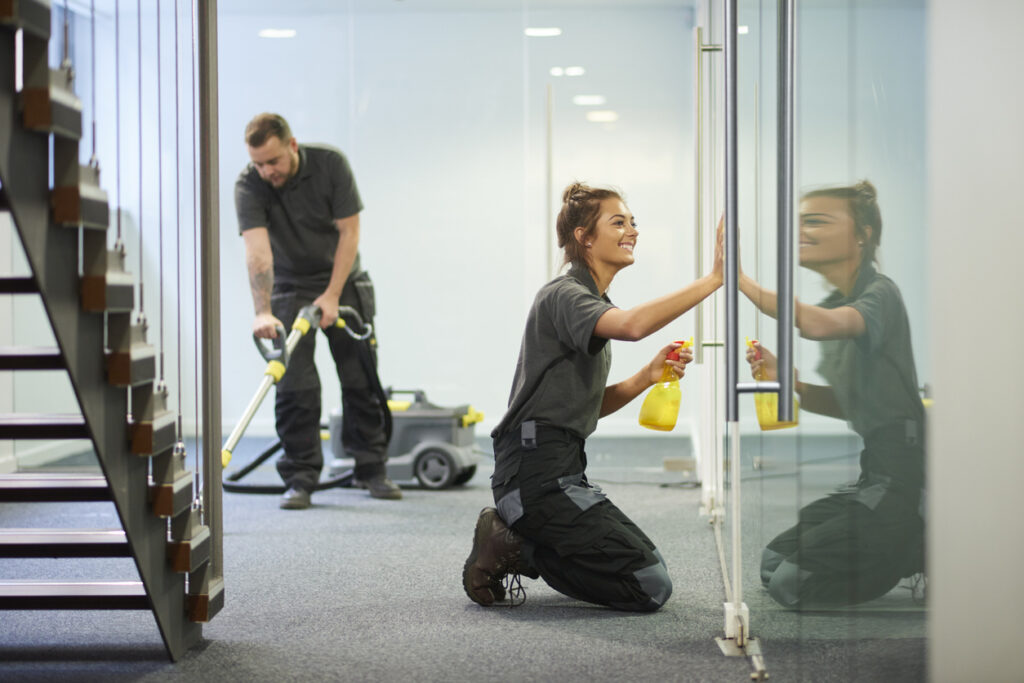Discover how The Litmus Partnership helped Affinity Learning Partnership run a compliant tender process for their catering contract across all schools within the trust.
Kitchen & Servery Design
Innovative, efficient kitchen and servery design from The Litmus Partnership — combining operational insight, RIBA-aligned process and future-proofed functionality.
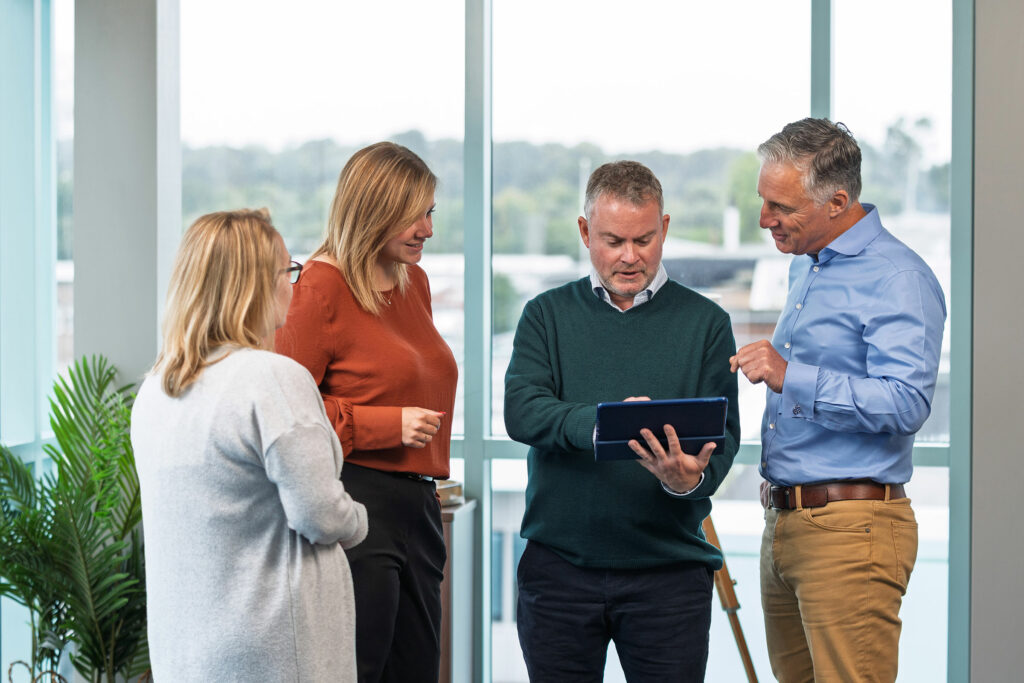
Food Service Environments That Work
Your kitchen or servery is more than just a workspace — it’s the engine room of your catering operation. Whether you’re refurbishing an existing site, creating a new outlet, or enhancing functionality to maximise potential, The Litmus Partnership will help you make it happen.
We combine operational insight, design expertise and commercial understanding to deliver foodservice environments that work — not just for today, but for the future.
Transforming spaces into high-performing environments
Every great catering environment begins with a deep understanding of how it needs to function.
We start by defining your vision — who and what you’re serving, and how success will be measured. Using our consumer insight and research, as well as market intelligence, we help shape food concepts that make business sense, then design operating models that deliver them efficiently and profitably.
Only once the concept is commercially viable do we move into design — ensuring every square meter works as efficiently as possible.
Our expertise doesn’t stop in the canteen – read more about our other services…

Future-proofed design, built to perform
Our foodservice consultants and designers bring decades of experience in creating efficient, compliant and inspiring kitchen and servery spaces.
We combine innovation with proven, practical solutions to deliver:
- Improved workflow and team productivity
- Lower running and maintenance costs
- Enhanced customer experience
- Flexible designs ready for future operational changes
We design with the long-term in mind — spaces that evolve as your organisation grows.
What’s involved
Our kitchen and servery design process aligns fully with the Royal Institute of British Architects (RIBA) Plan of Work, from Stage 0 to Stage 6, ensuring a structured and professional approach from concept to completion.
We support every stage of your project:
- Concept Development – Define your operational vision using consumer insight and commercial modelling.
- Feasibility & Planning – Conduct detailed site assessments, utilities reviews and layout feasibility studies.
- Design & Specification – Create detailed layouts, 3D visualisations and equipment schedules.
- Collaboration – Work alongside architects, engineers and project managers to ensure a fully integrated solution.
- Technical Design & BIM Integration – Use CAD, BIM and Revit models for precision and seamless coordination.
- Project Support & Handover – Ensure equipment and installations meet the detailed specification and performance requirements.
Our role is to bridge the gap between design creativity and operational practicality — ensuring the end result delivers efficiency, compliance and user satisfaction.
The benefits
Working with Litmus ensures that your kitchen and servery design:
- Maximises available space and workflow efficiency
- Meets health, safety and environmental regulations
- Integrates energy-efficient, sustainable solutions
- Enhances the customer experience through intelligent design
- Future-proof investment for long-term operational value
We deliver spaces that look good, work well and stand the test of time.

Frequently asked questions
Do you offer commercial kitchen design services?
Yes — we provide comprehensive commercial kitchen and servery design services for schools, colleges, universities, healthcare, and business environments.
What’s involved in the design process?
Our design process includes site analysis, concept development, layout planning, equipment specification and integration of storage, preparation and service areas.
Can you help with planning permission?
Yes. We regularly support clients in obtaining planning consent and navigating regulatory requirements for foodservice facilities.
Do you provide catering equipment specifications?
Absolutely. We produce detailed equipment schedules that cover all catering requirements — from extraction and refrigeration to combi ovens, dishwashers, and serving counters.
How do you ensure efficient use of space?
We design layouts around ergonomic flow principles to maximise efficiency, minimise cross-contamination and enhance safety.
Do you account for power and utilities?
Yes. We coordinate with trade specialists to ensure adequate power, ventilation, gas, and water supplies are built into the design from the outset.
Contact Us
We love to connect with business leaders that want to make a change. Contact our friendly team to request a no obligation chat about your current challenges and goals.


